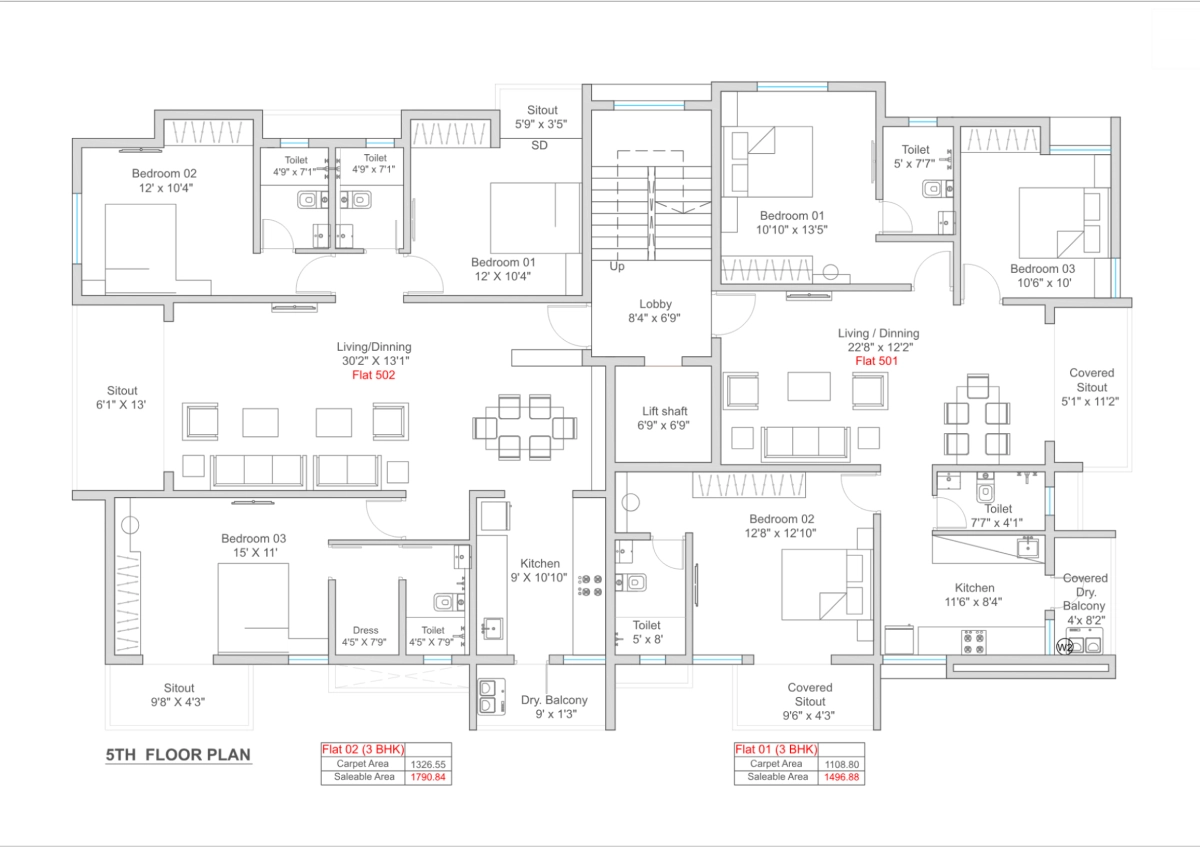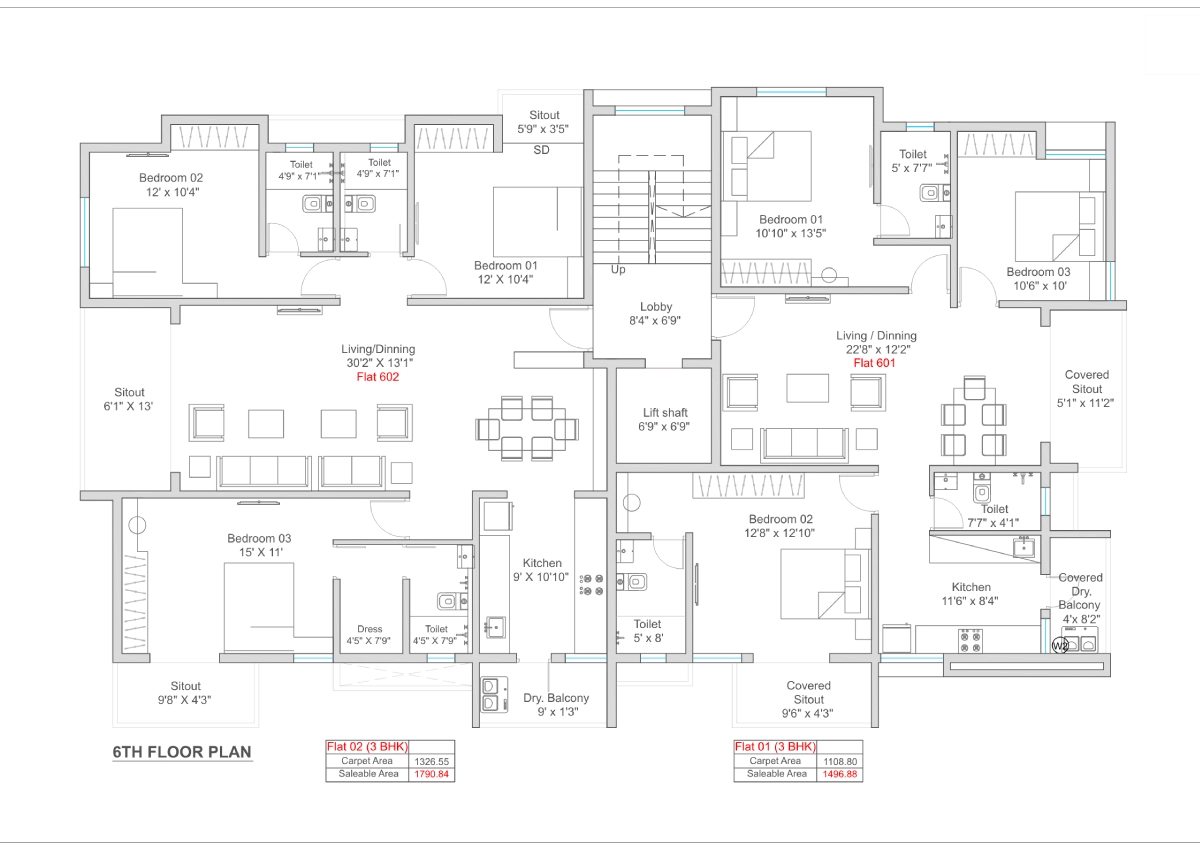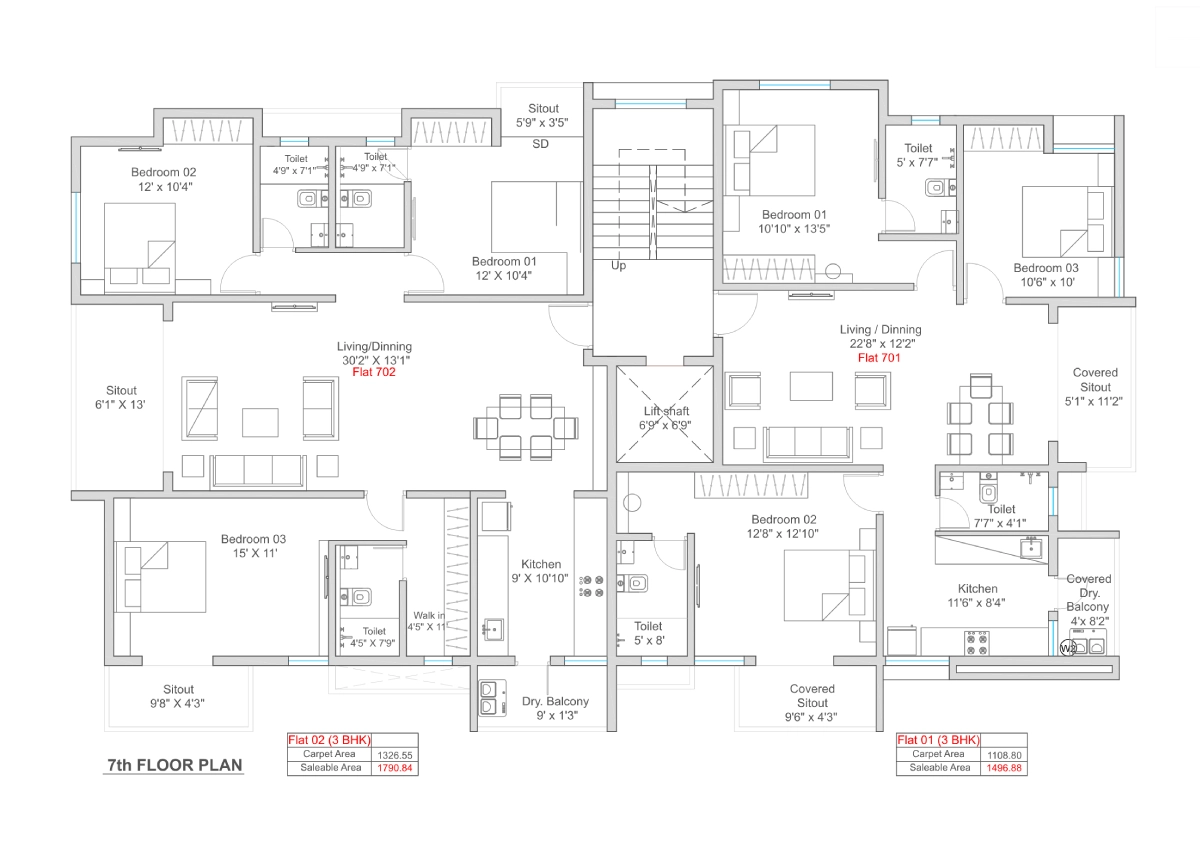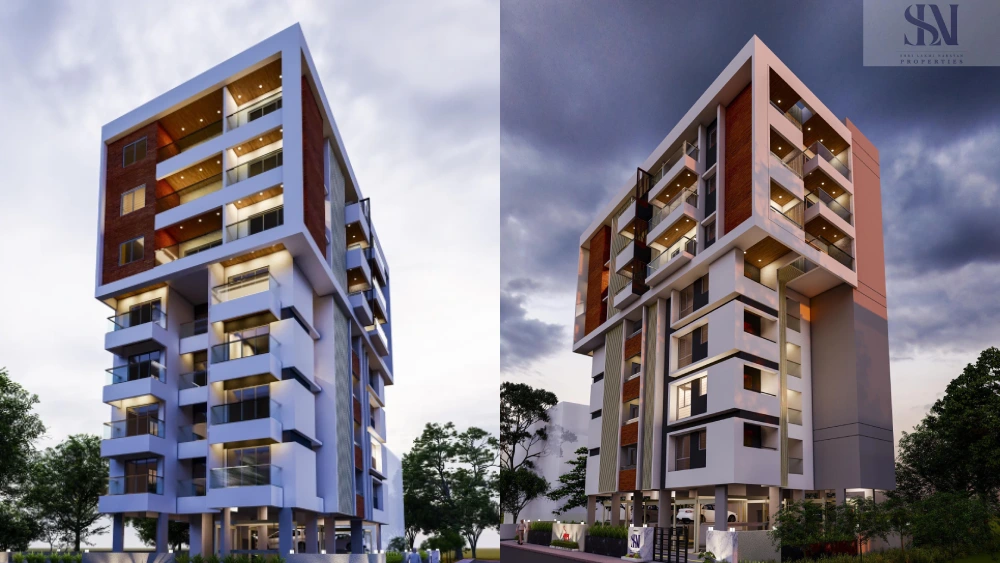
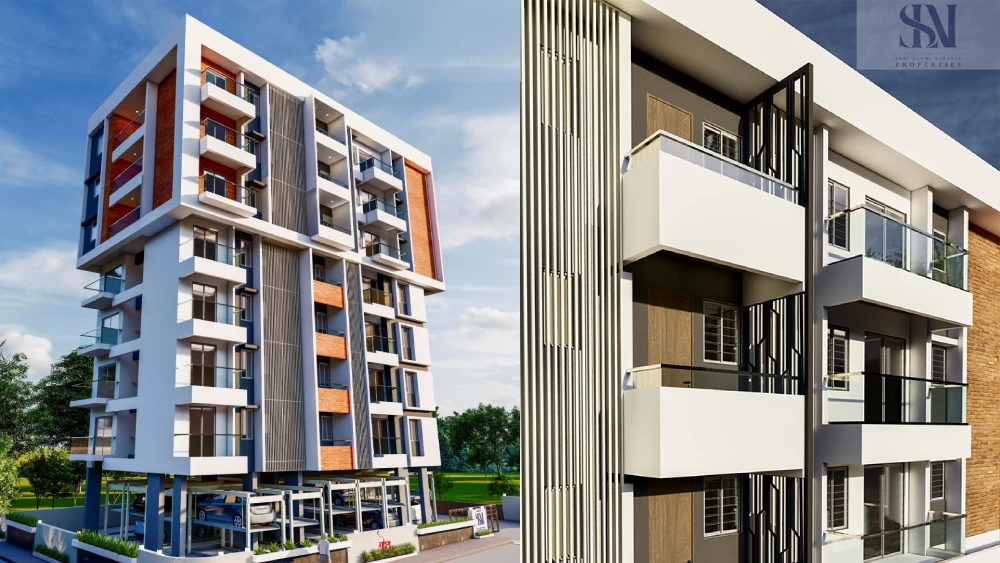
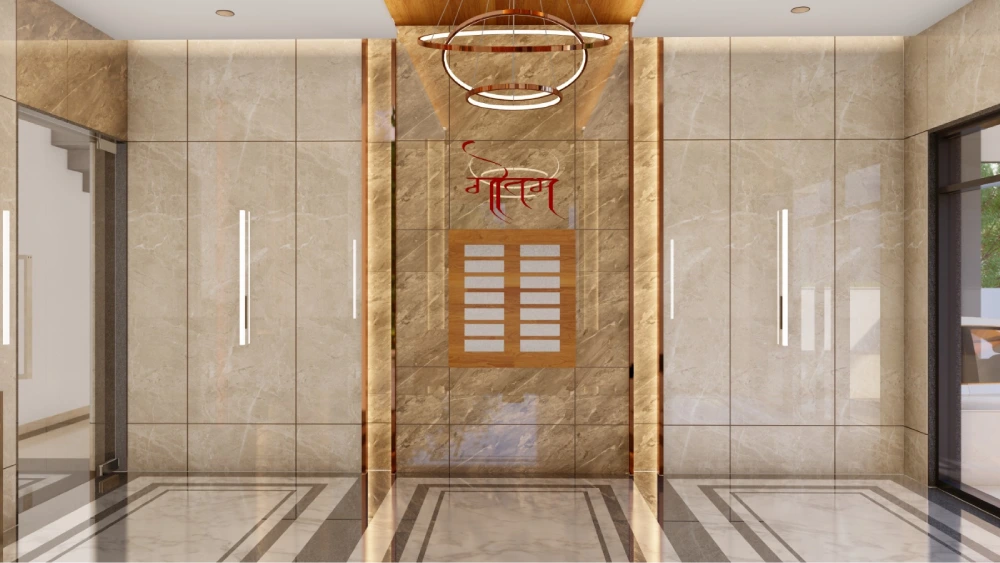
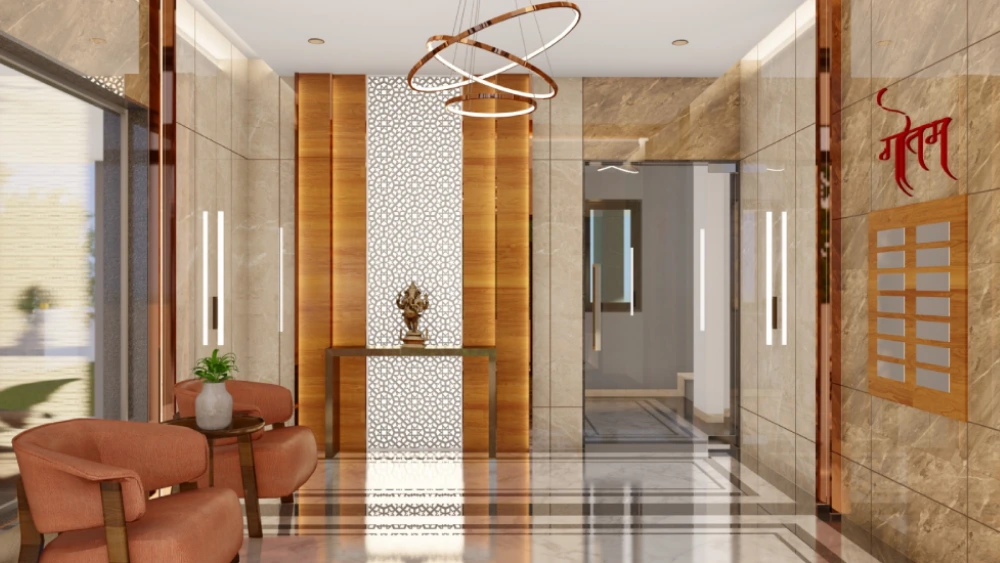
Renowned for their unwavering commitment to excellence, Shree Laxmi Narayan Properties is proud to present Gautam Society, their latest redevelopment project. Nestled in the heart of Salisbury Park, this venture promises unmatched convenience and luxury. Strategically situated, Gautam Society offers seamless connectivity to key destinations, with MG Road just 2 kilometers away and Swargate Bus Stand within easy reach. Whether it’s commuting to work or exploring the city’s vibrant offerings, residents will enjoy effortless access to everything Pune has to offer. Designed for modern living, Gautam Society epitomizes comfort and sophistication. From meticulously crafted interiors to state-of-the-art amenities, every aspect of this project is tailored to elevate the residential experience.
Specifications
- Earthquake Resistant R.C.C framed structure as per recommendation by CC consultant considering latest IS code & Seismic zone of Pune
- 2 x 4 Vitrified flooring in living room & all rooms.
- 4 x 2 Antiskid flooring in terrace/ balcony/ dry balcony / toilet
- 2 X 2 Full dado in toilets/bathrooms.
- Shaped premium granite Kitchen platform with Nirali or equivalent make SS sink with Designer wall tiles up to slab
- Provision for gas pipeline (MNGL)
- 2/3 track UPVC sliding windows with clear glass & mosquito net
- M.S. safety grills for all windows
- Marble/ Granite frame for all windows
- 40 mm thick both side laminate finish main door with safety grill door.
- 35 mm thick both side laminate finish door with good quality cylindrical lock
- Concealed copper wiring of Finolexor equivalent make with circuit breaker
- A.C. point in all bedrooms, adequate power points in kitchen & in all rooms
- Exhaust fan in kitchen & all toilets
- Roma, Legrand or equivalent make electrical switches
- Provision for telephone connection in living room & all bed rooms
- Provision for TV point in all bedrooms and wifipoint in living
- Provision for Inverter point
- Designer tiles up to lintel.
- Internal concealed plumbing work using Ajay/Prince material.
- Hot and cold mixer units with overhead shower in all toilets
- Jaquar/Parryware fittings in all toilets and kitchen
- Provision for washing machine
- Proper Inlets and outlets for washing machine and utensils washing in dry balcony
- Internal paint: Luster
- External paint: Apex
- All internal walls in POP Finish
- Solar water heater
- Good Quality make lifts with generator back up covering lift, water pumps and common areas.
- Name plate and letter box for each flat
- Free one car parking for each flat

