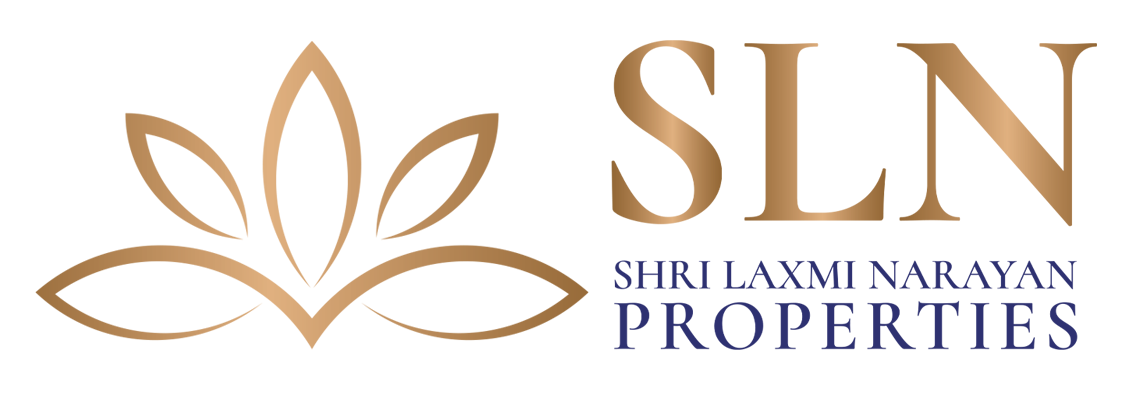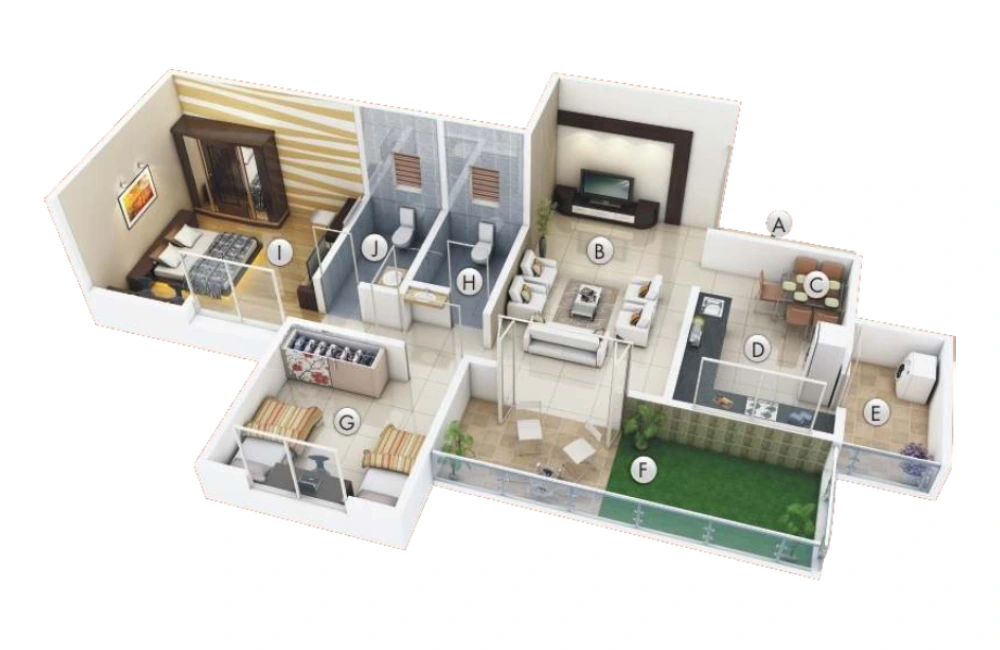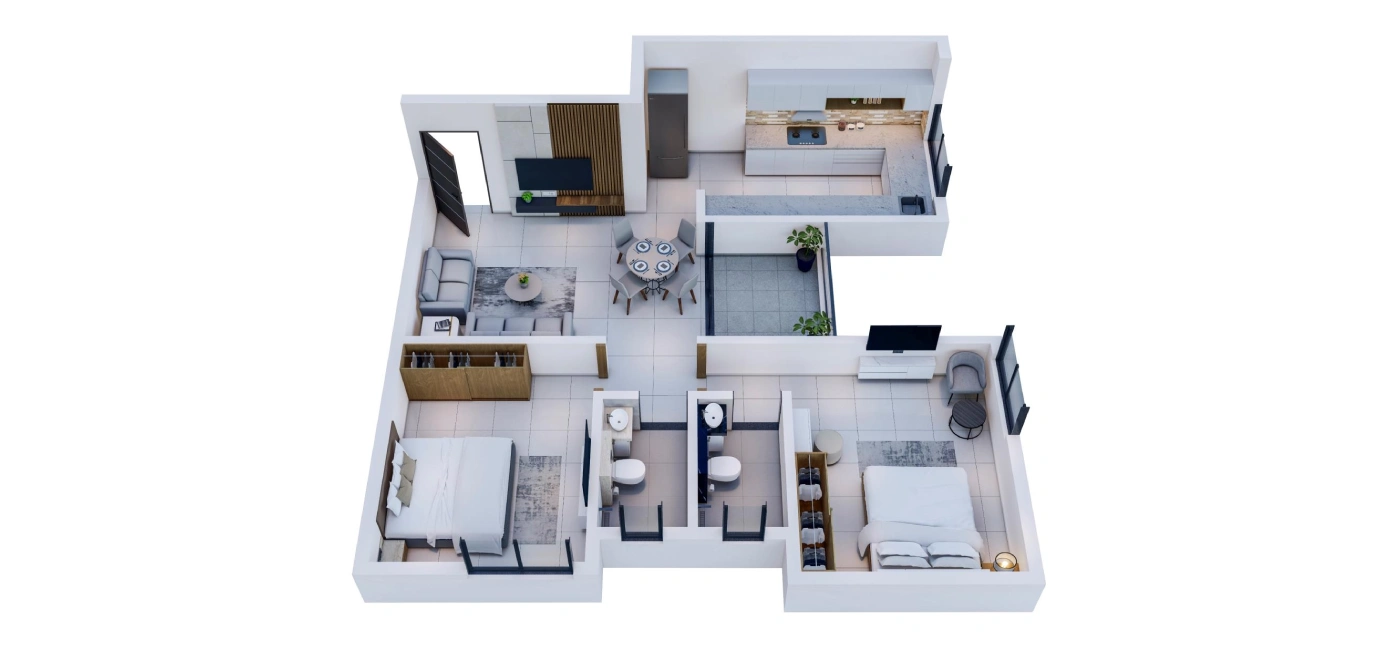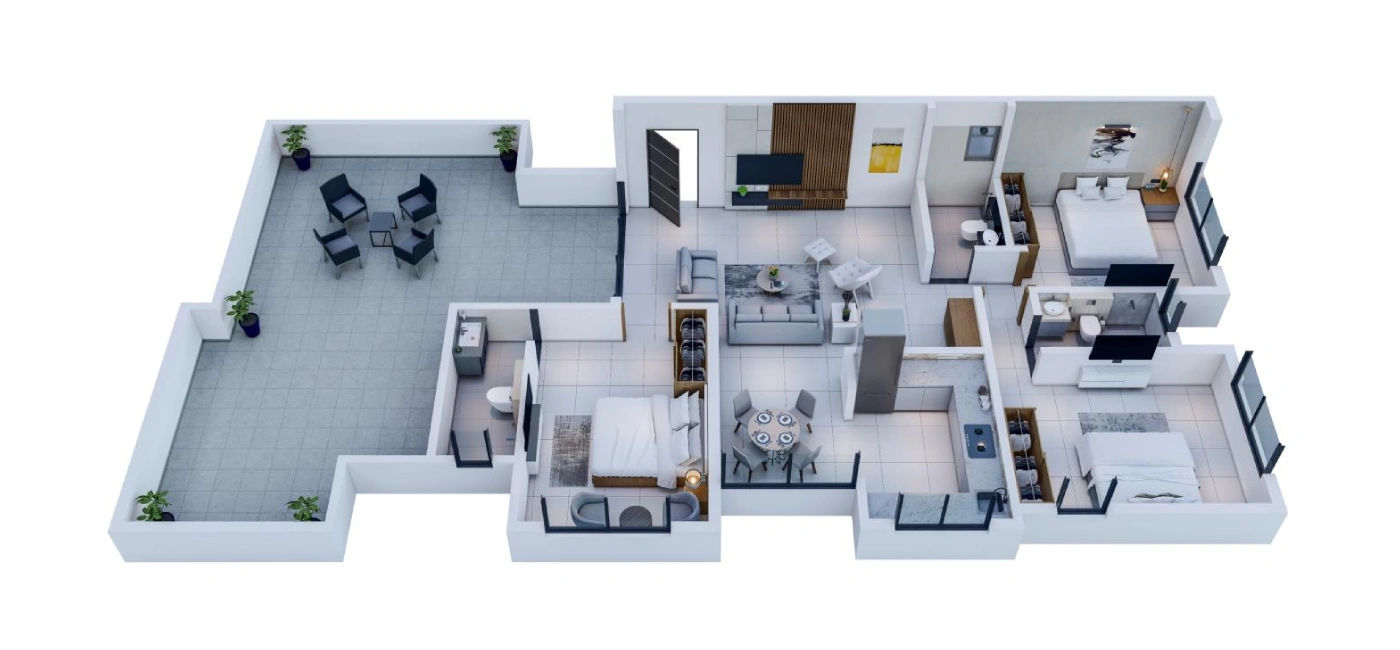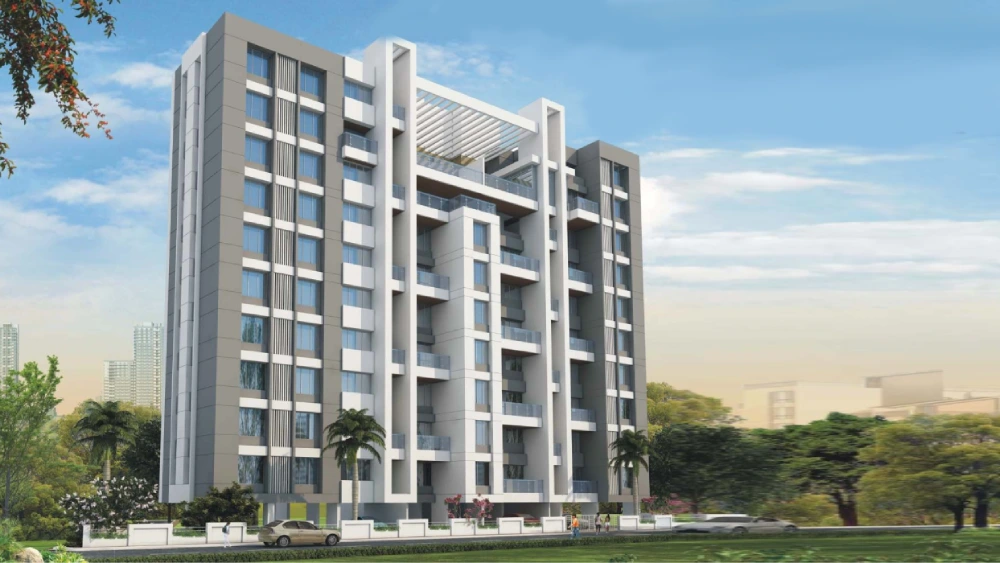
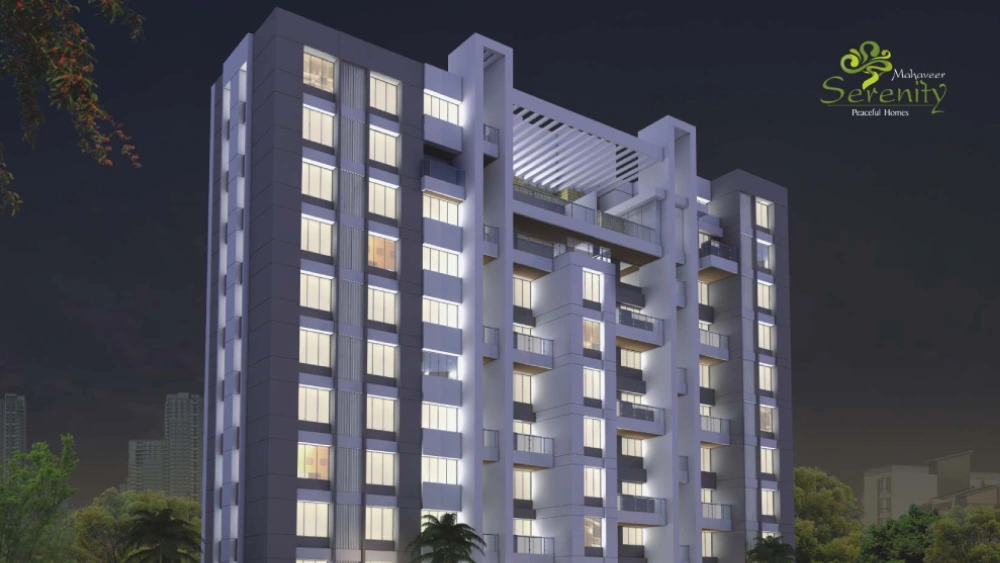
Mahaveer Serenity, the latest masterpiece from Shree Laxmi Narayan Properties, redefining luxury living in Pune’s prestigious real estate landscape. Situated in the serene surroundings of Salisbury Park, this exclusive project promises an unparalleled blend of tranquility and sophistication. Crafted with meticulous attention to detail, Mahaveer Serenity epitomizes opulent and peaceful living with its exquisite interiors and world-class amenities. From lush green spaces to state-of-the-art facilities, every aspect of this project is designed to elevate the standard of modern living.
Specifications
Structure and Masonry
Kitchen
- Granite Kitchen platform with Nirali or equivalent stainless steel sink.
- Washing machine provision in Dry Balcony.
- Provision for water purifier and exhaust fan.
Flooring and Tiling
- Italian Marble in Living room, Wooden flooring for Master Bedroom, 600x600 Vitrified tile Flooring for kitchen and Bedrooms.
- Antiskid tiles for toilets and terraces.
- Designer tile dado up to lintel level.
Doors
- Veneer finished Entrance Door with Wooden frame and decorative safety door. Elegant Door fittings.
- Bothside laminated doors with wooden door frame for internal doors.
- Granite door frame for toilets.
Windows
- UPVC sliding windows with insect mesh.
- Oil Painted M.S. safety grills.
- Marble sills for all windows.
Electrification
- Adequate electrical points.
- Provision of A.C. points in all Bedrooms.
- Concealed Copper wiring with good quality modular Switches (Anchor ROMA / Schneider or equivalent) and fire retardant wires.
- ELCB and Miniature Circuit Breaker for safety.
- TV and Telephone point in living as well as Master Bedroom.
- Inverter provision in wiring.
- Provision for Exhaust fans in toilets.
- Boiler point in all toilets.
Paint
- Externally Apex paint.
- Internally Oil Bound Distemper.
Plumbing and Sanitary
- Grohe / Jaquar or equivalent Branded C.P. fittings.
- Concealed Plumbing with Parryware / Hindware or equivalent sanitaryware.
Amenities
- Piped in gas connection
- Stainless steel and Glass Railings for Terraces
- Solar water in Master Bedroom Toilet
- M.S. Powder coated shoe rack behind main door
- BSNL cable for telephone and Internet
- Piping for cable TV
- Video Door Phone
- Power backup for common areas, Water pumps and lifts
- Entrance Lobby and all Floor lobbies in Granite / Marble finish. Marble for all steps
- Otis / Kone / Schindler or Equivalent make machine room less lifts with stone/tile cladding at all floors
- Designer Paving Blocks in side Margin
- Rain Water Harvesting
- 1 Covered Car Park for each flat
