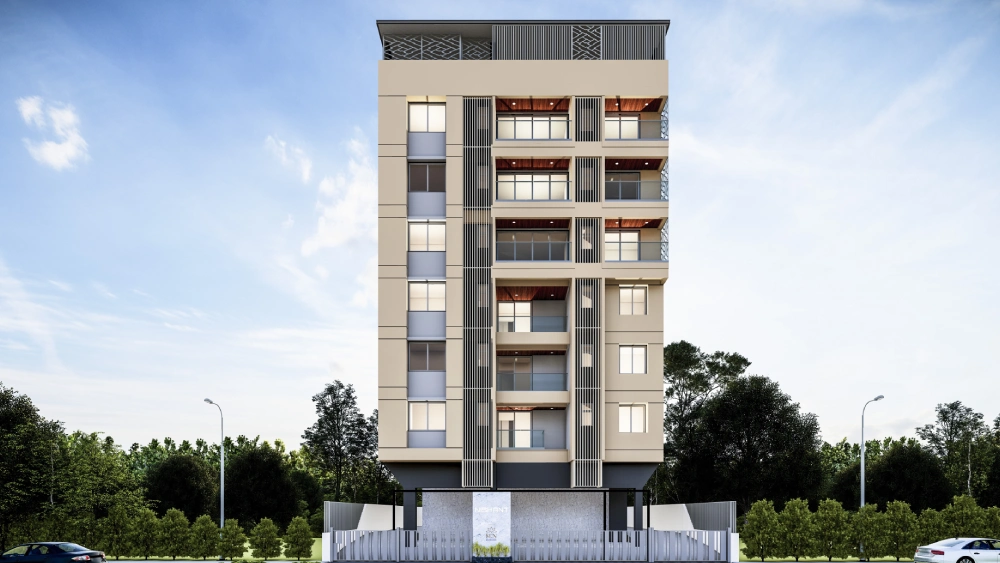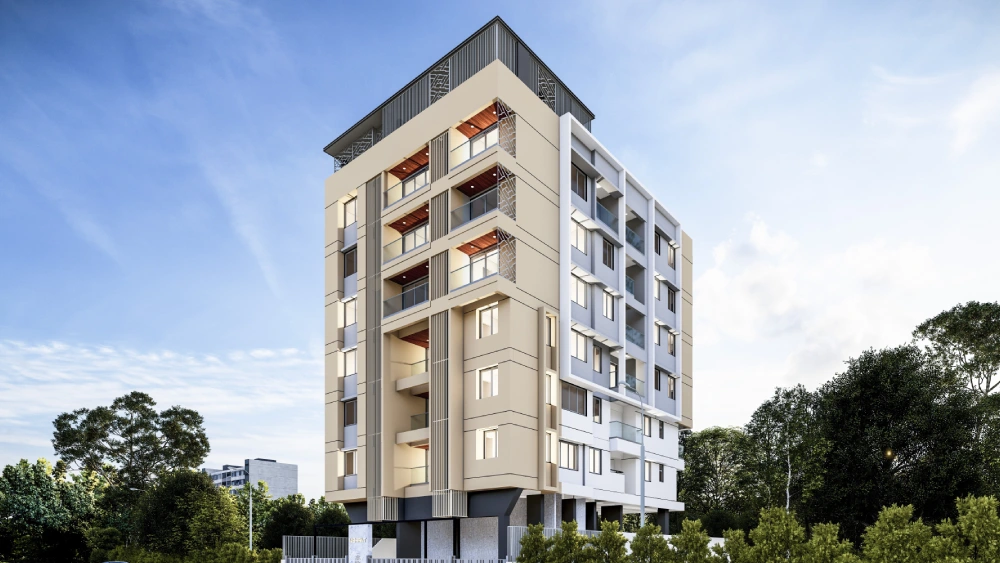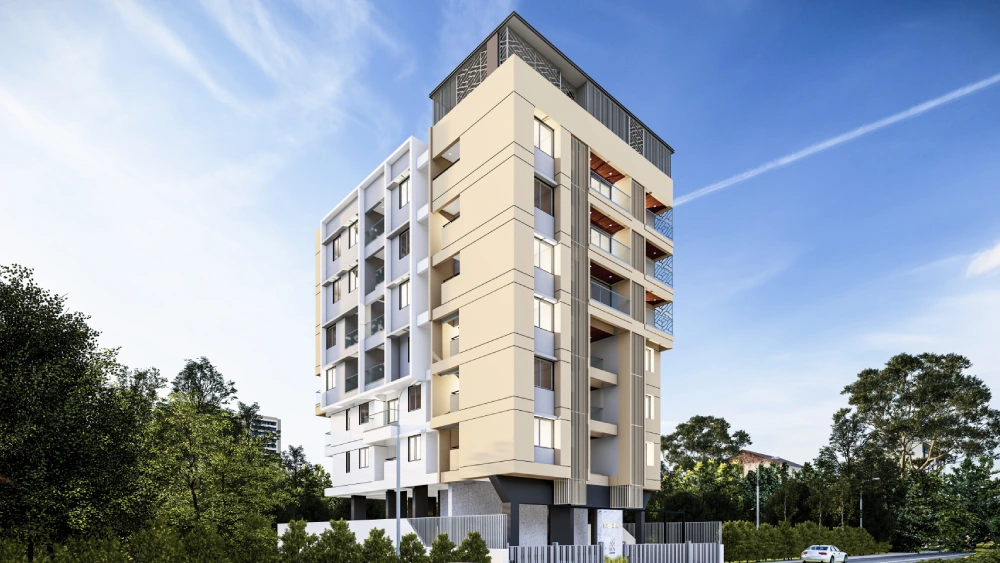


Shri Laxmi Narayan Properties, synonymous with excellence in Pune’s real estate, unveils Nishant Society—a testament to their unwavering commitment to quality living. Renowned for delivering homes that blend comfort and luxury, SLN introduces their upcoming redevelopment project in the heart of Salisbury Park.
Nishant Society, strategically located, ensures unmatched convenience, with MG Road (2 km) and Swargate Bus Stand easily accessible. Stay tuned for exciting updates on Nishant Society, where convenience meets luxury seamlessly.
- Salisbury Park, Sandesh Nagar, Pune -411037
- slnpropertiesllp@gmail.com
Contact Us
Specifications
Structure
- Earthquake Resistant R.C.C framed structure as per recommendation by CC consultant considering latest IS code & Seismic zone of Pune
Masonry
- All internal & external walls in 6" (15cm) thick Siporex or Red brick with double coat plastering from external using compulsory only river sand & internal POP finish
Flooring
- 1m x1m Vitrified flooring in living room & all rooms.
- Wooden Flooring tiles in master bedroom.
- Antiskid flooring in terrace/ balcony/ dry balcony / toilet
- 2ftX 2ft Full dado in toilets/bathrooms
Kitchen
- L-Shaped premium granite Kitchen platform with Nirali or equivalent make SS sink with Designer wall tiles up to slab
- Provision for gas pipeline (MNGL)
- Water Purifier of Aqua guard or Equivalent
- Standard companies kitchen trolleys
Windows
- 3 track Jindal or equivalent make aluminium sliding windows with clear glass & mosquito net
- M.S. safety grills for all windows
- Marble/ Granite frame for all windows
Doors
- 40 mm thick both side veneer finish main door with safety grill.
- 32. mm thick both side veneer finish door with good quality cylindrical lock (Europa or equivalent make)
- Granite door frames for toilets with FRP finish door.
Electrification
- Concealed copper wiring of Finolexor equivalent make with circuit breaker
- A.C. point in all bedrooms, adequate power points in kitchen & in all rooms
- Exhaust fan in kitchen & all toilets
- Roma, Legrand or equivalent make electrical switches
- Provision for telephone connection in living room & all bed rooms
- Provision for TV point in all bedrooms and wifipoint in living
- Provision for Inverter point
- Generator backup for common areas, lifts and passages.
Toilets
- Full Dado designer tiles
- Internal concealed plumbing work using ashirwaad/Astra/Prince material
- Exhaust fan in kitchen & all toilets
- Jaquar/ Grohe or equivalent fittings in all toilets and kitchen Sanitary ware fittings of Hindware/ Parry ware make with water proofing as per RERA
Wash & Dry Area
- Provision for washing machine
- Proper Inlets and outlets for washing machine and utensils washing in dry balcony
Paint
- Internal paint: Luster
- External paint: Apex
Common Amenities
- Entrance lobby with Italian marble finish flooring, wooden false ceiling with LED lights & lift with toughened glass door.
- Decorative plants/ hardscaping as per space availability in & around building
- CCTV surveillance for common area and lobby
- 1 car parking per flat for existing flat owner
- Provision for water bore-well for society
- MS railing for common terrace & staircase
- Rain water harvesting system
- Common toilet at parking level
Value Addition
- All internal walls in POP Finish
- Solar water heater
- Otis/Kone/Schindler make lifts with generator back up covering lift, water pumps and common areas. (Generator make: Kirloskar)
- Lighting for all common areas like staircase, passage, lobby, parking, etc. will be on Solar
- Name plate and letter box for each flat
- Video Door Phone (VDP) for each flat
- DTH system with cabling
- Wificonnectivity point including cabling in each flat
- Security cameras in lifts, common lobby, parking area, etc
- Electric charging point in parking (cars and bike) for each
