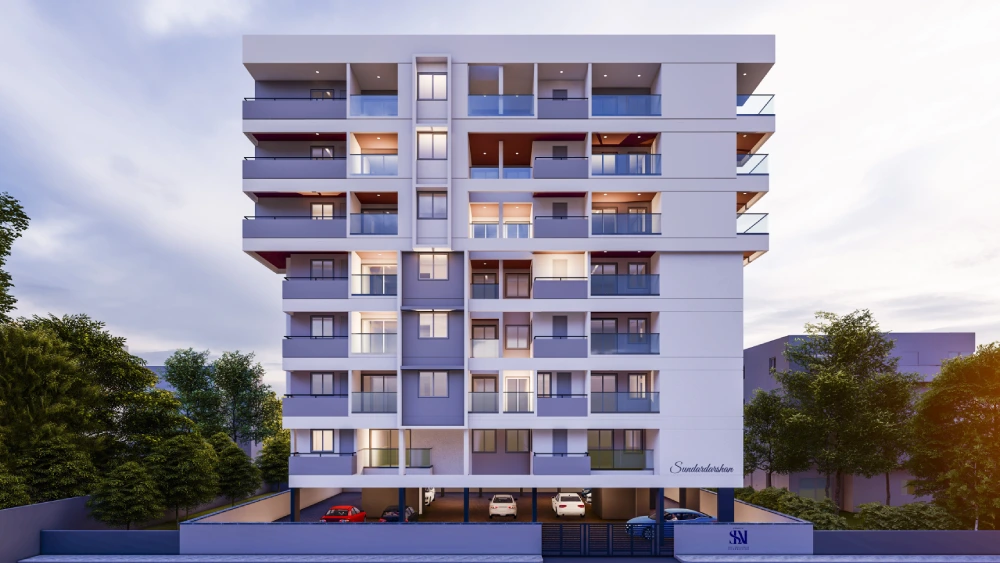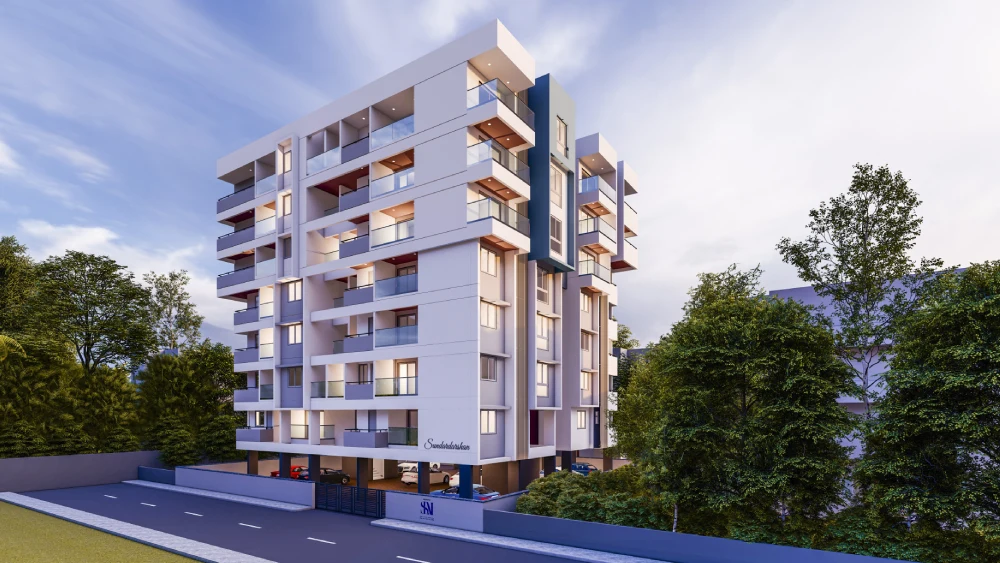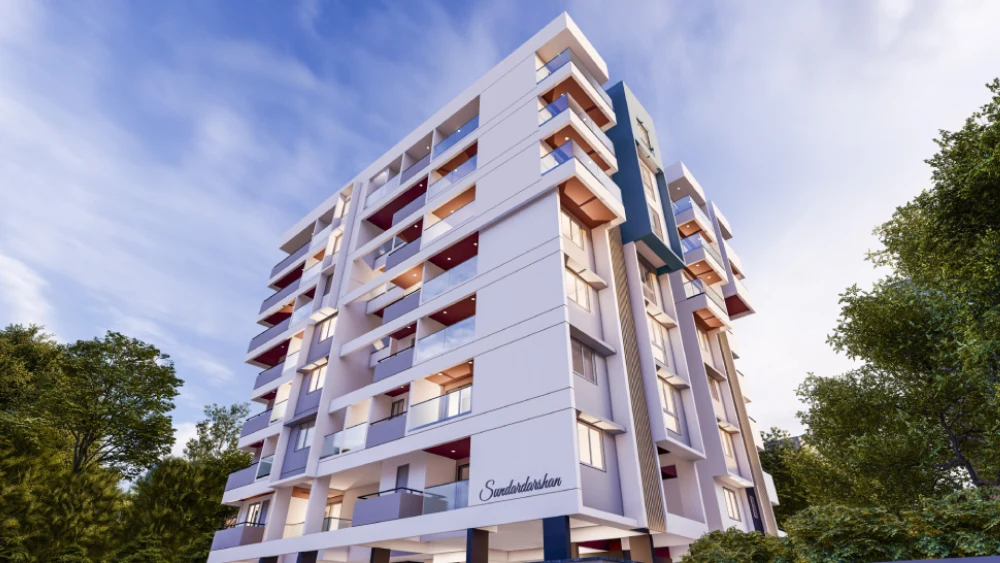


Shri Laxmi Narayan Properties, a leading name in Pune’s real estate, a testament to their commitment to quality living. Renowned for their top-notch redevelopment projects, they have consistently delivered homes that embody comfort and luxury. Presenting Sundardarshan Society – SLN’s upcoming redevelopment project is centrally located in Salisbury Park, this upcoming project ensures unparalleled convenience. Boasting a strategic position, Sundardarshan Society offers easy access to MG Road (2 km) and Swargate Bus Stand, making daily commutes a breeze. Crafted for effortless living, Sundardarshan Society is set to redefine residential excellence. Stay tuned for more updates.
- Salisbury Park, Sandesh Nagar, Pune - 411037
- slnpropertiesllp@gmail.com
Contact Us
Specifications
Structure
- Earthquake Resistant R.C.C framed structure as per recommendation by CC consultant considering latest IS code & Seismic zone of Pune
Masonry
- All internal & external walls in 6" (15cm) thick Siporex or Red brick with double coat plastering from external using compulsory only river sand & internal POP finish
Flooring
- 2ft x2ft Vitrified flooring in living room & all rooms.
- Antiskid flooring in terrace/ balcony/ dry balcony / toilet
- 2ftX 2ft Full dado in toilets/bathrooms
Kitchen
- L-Shaped premium granite Kitchen platform with Nirali or equivalent make SS sink with Designer wall tiles up to slab
- Provision for gas pipeline (MNGL)
Electrification
- Concealed copper wiring of Finolexor equivalent make with circuit breaker
- A.C. point in all bedrooms, adequate power points in kitchen & in all rooms
- Exhaust fan in kitchen & all toilets
- Roma, Legrand or equivalent make electrical switches
- Provision for TV point in all bedrooms and wifipoint in living
- Provision for Inverter point
- Generator backup for common areas, lifts and passages.
Windows
- 3 track Jindal or equivalent make aluminium sliding windows with clear glass & mosquito net
- M.S. safety grills for all windows
- Marble/ Granite frame for all windows
Doors
- 40 mm thick both side veneer finish main door with safety grill doors.
- 35 mm thick both side laminated finish door with good quality cylindrical lock (Europa or equivalent make)
- Granite door frames for toilets.
Toilets
- Designer tiles up to lintel
- Internal concealed plumbing work using ashirwaad/Astra/Prince material
- Hot and Cold mixer units with overhead shower in all toilets
- Sanitary ware fittings of Hindware/ Parry ware make with water proofing as per RERA
- Indian style commodes according to the need(Optional)
Wash & Dry Area
- Provision for washing machine
- Proper Inlets and outlets for washing machine and utensils washing in dry balcony
Paint
- Internal paint: Luster
- External paint: Apex
Common Amenities
- Solar connection to power grid for common Light, Pump, Lift, one point in each tenement.
- Open Gym below covered solar panels surface on terrace.
- Some basic provisions such as Letterbox, Name Board, Rainwater Harvesting System, Society Office / Security Cabin Provided.
- Solar panel above the Terrace with RCC grid beam
Value Addition
- All internal walls in POP Finish
- Solar water System
- Otis/Kone/Schindler make lifts with generator back up covering lift, water pumps and common areas. (Generator make: Kirloskar)
- Lighting for all common areas like staircase, passage, lobby, parking, etc. will be on Solar
- Name plate and letter box for each flat
- Video Door Phone (VDP) for each flat
- Security cameras in lifts, common lobby, parking area, etc. Small office area for society office work
- Provision for water bore-well for Society
- Loft in kitchen & bedroom according to the need (Optional)
- 1 Covered car parking allotted at preferential basis to the existing society members with their consent.
